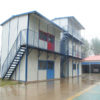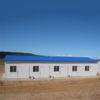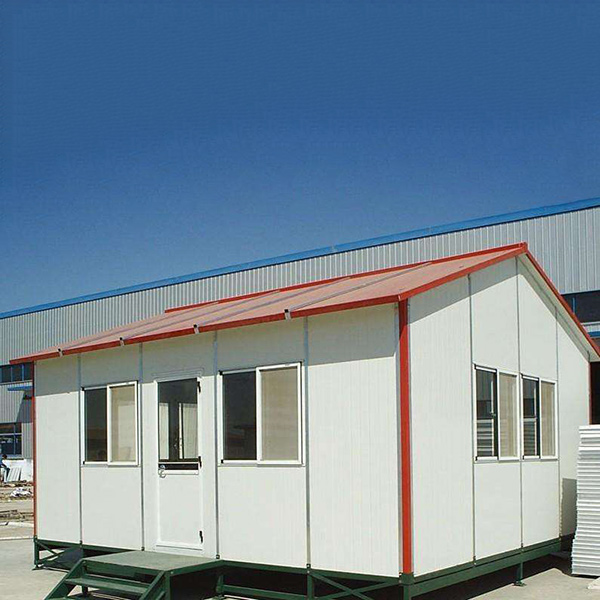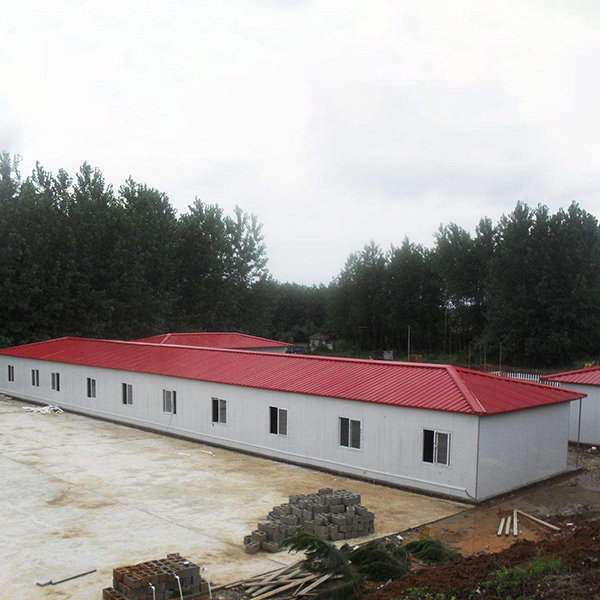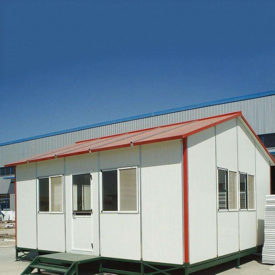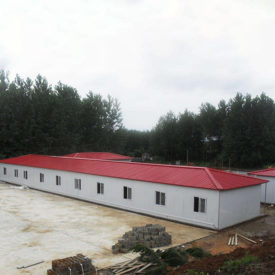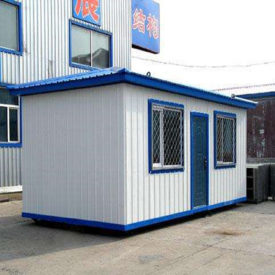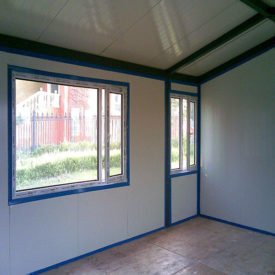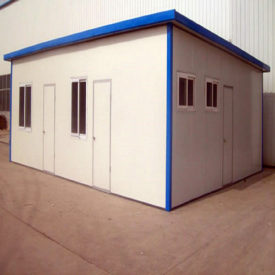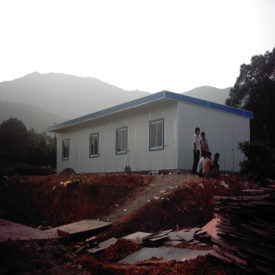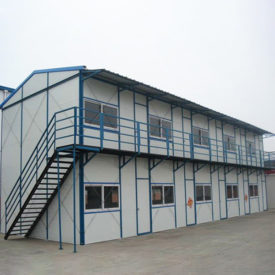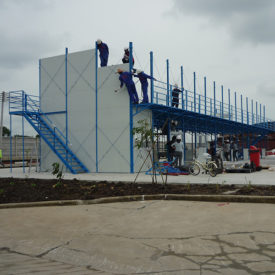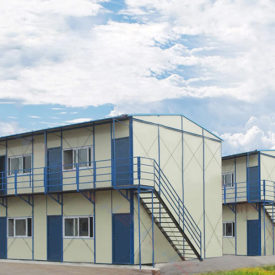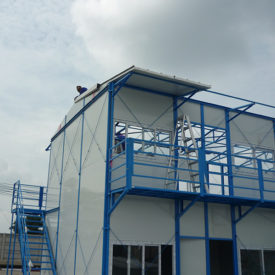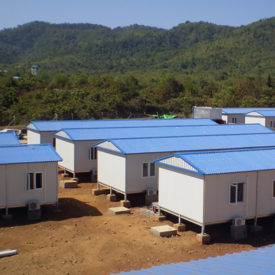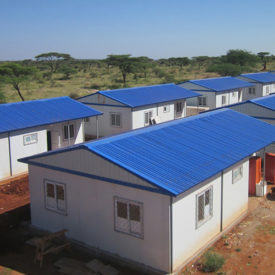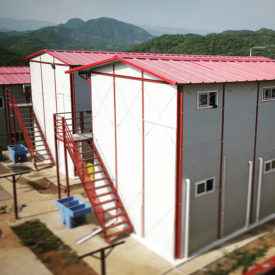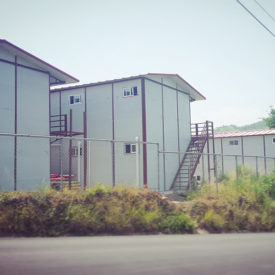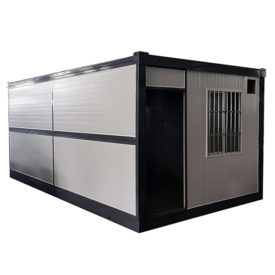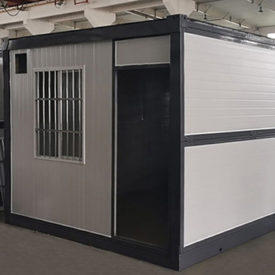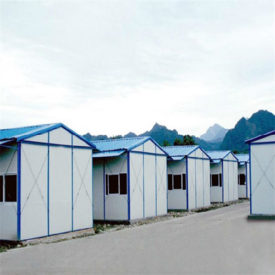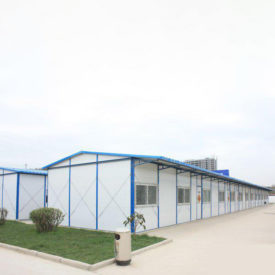China Low Cost Prefab Dormitory for Site –Quality Integrated House
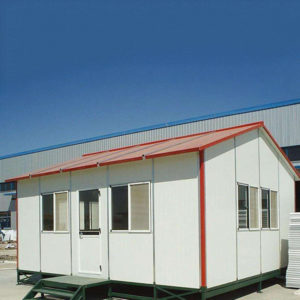
China Fast Build Prefab Dormitory for Site
| SPECIFICATION: | ||||
| 1 | Room Specification | |||
| Room number / Row | 20 Rm/Floor x 2 Stroies = 40 Rooms | |||
| Room Size | 2.75 x 2.75m, Area = 7.5sq.m | |||
| 2 | Steel Material Structure | |||
| Column | 2C-80x40x15x1.8 w/ Anti Rust Paint & Oil Paint Finished | |||
| Base Beam | C-80x40x15x1.8 w/ Anti Rust Paint & Oil Paint Finished | |||
| Floor Beam | C-80x40x15x1.8 w/ Anti Rust Paint & Oil Paint Finished | |||
| Ring Beam | C-80x40x15x1.3 w/ Anti Rust Paint & Oil Paint Finished | |||
| 2nd. Floor Purlin | C-80x40x15x1.3 w/ Galvanized | |||
| Walkway Bracket | C-80x40x15x1.3 w/ Anti Rust Paint & Oil Paint Finished | |||
| Walkway Panel Steel Panel | 1.8 MM Anti-skid Steel Panel width=970 mm & Oil Paint Finished | |||
| Steel Rod Bracing | RB 9 w/oil paint and GIS. Tum Buckle & Oil Paint Fished | |||
| 3 | Wall Partition Specification | |||
| Steel Plate Thickness | t > 0.25 mm | |||
| Insulation Panel | Polystyrene Foam t = 75 mm. / Density = 12 kg./ cu. m. Edge with steel belt | |||
| 4 | Floor | |||
| Floor 1, 2 | Black Plywood 15 mm | |||
| 5 | Roof Sheet Specification | |||
| Purlin Roof | C-50x10x5x1.3 w/ Galvanized | |||
| Roof Type | t> 0.25 mm | |||
| Polystyrene Foam t = 75 mm. / Density = 12 kg./ cu. m. | ||||
| Roof Drain | Standard | |||
| 6 | Door and Window | |||
| Door | steel composite door with lock t= 50 mm. Size 830×2000 pad Lock | |||
| Window | PVC Window Slide w/ clear glass 4 mm.and lock Set. Size1335*920mm | |||
| Wind resistance | Grade 11(wind speed≤120km/h) | |||
| Earthquake resistance | Grade 7 | |||
| Show load capacity of roofing | 0.6 kn/m2 | |||
| Live load capacity of roofing | 0.6 kn/m2 | |||
| External and internal wall heat transmission coefficient | 0.35 kcal/m2hc | |||
| Wall permitted loading | 0.6 kn/m2 | |||


